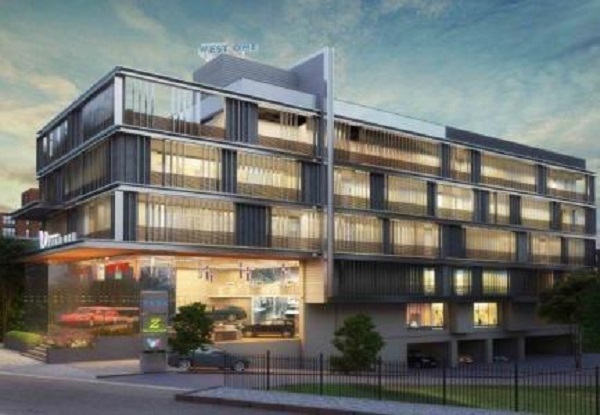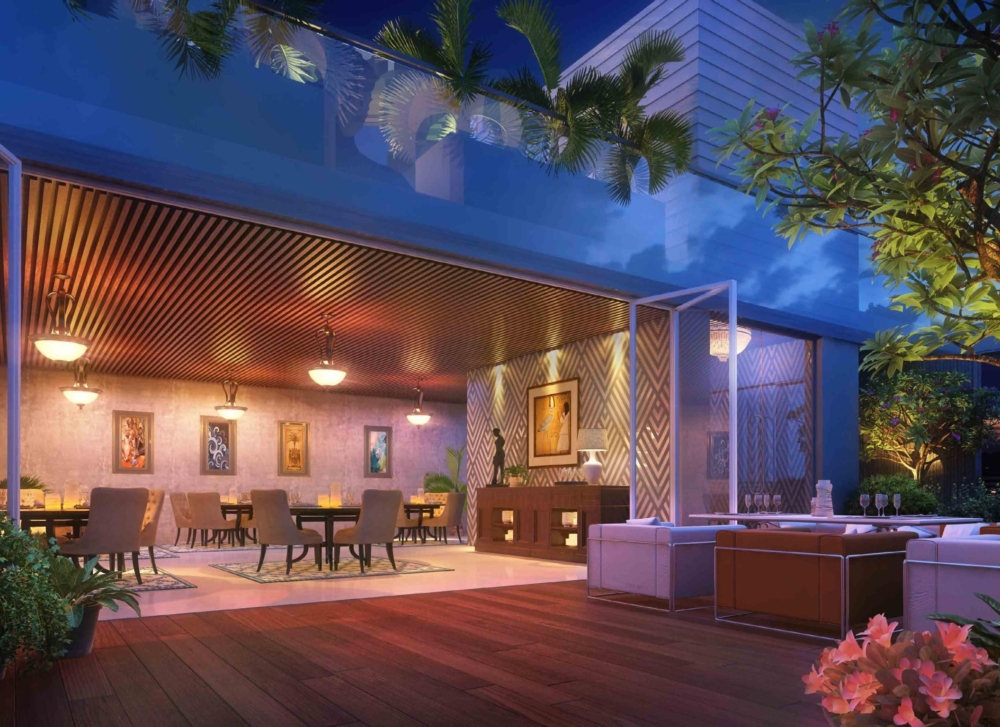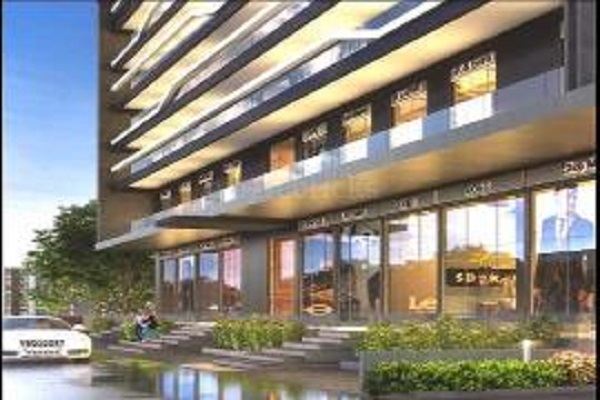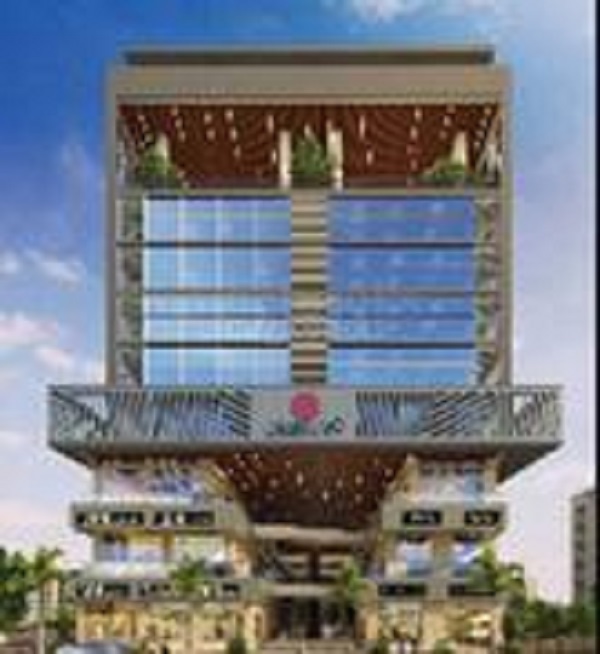Description
Horizon WestOne Baner is a ready possession highway project offering flexible office spaces from 513sq.ft-5300sq.ft.
MAHARERA REGISTRATION NO.: P52100018025
Baner has proved to be a profitable business destination over the past 5 years. Now that it is being developed as under the smart city initiative makes it even more appealing. Among the many reasons why you should establish your business at WestOne, here are the most important ones
Horizon WestOne Baner Advantage
- » Flexible offices 513 – 5000 sq.ft.
- » 2 reserved 4-wheeler parkings for each office
- » Private restrooms
- » Optimised layout
- » No columns
- » Flat slabs for maximum clear height
- » Low on maintenance
Project specification
- Type of structure RCC framed struture
- Floor system-flat slab/ pt slab
- Internal / External 5” thick light weight AAC blocks
- Bare shell offices* (Walls and floors in bare condition)
- Mechanised rolling shutter for showroom
For more details:- +91 7028055216
SPECIFICATIONS
STRUCTURE » RCC framed structure
FLOOR SYSTEM » Flat slab / PT slab
MASONRY » Internal / External 5” thick light weight AAC blocks
PLASTER » Internal walls – Gypsum finish & tar plaster for tile areas
» External walls – Double coat sand faced plaster
» Staircase & waist slab – Neeru finish
» Lobby – Gypsum false ceiling » Ducts – Sand faced plaster with chemical waterproofing
» Branded switches & MCB
FLOORING » 2’ x 2’ matte finish vitrified tiles for all units and passages » Marble flooring in the entrance
lobby
» Granite flooring for staircase » Anti-skid flooring in attached balconies / terraces and toilets
DOORS » Laminated plywood main door frame
WATERPROOFING » Shahabad / brick bat waterproofing of toilets, top & attached terraces
/ balconies, raft, retaining wall, basement, OHWT and UGWT
FABRICATION » Glass & SS railing for balconies » Staircase railing in MS with SS top » Mechanised rolling shutter for
showroom
» MS sliding main gates
Details
Updated on September 19, 2021 at 9:35 am- Property ID: CS202120
- Price: ₹90 L
- Property Size: 900 sqft
- Year Built: 2021
- Property Type: Offices
- Property Status: For Rent, For Sale
Overview
- Offices
- 900
- 2021





















